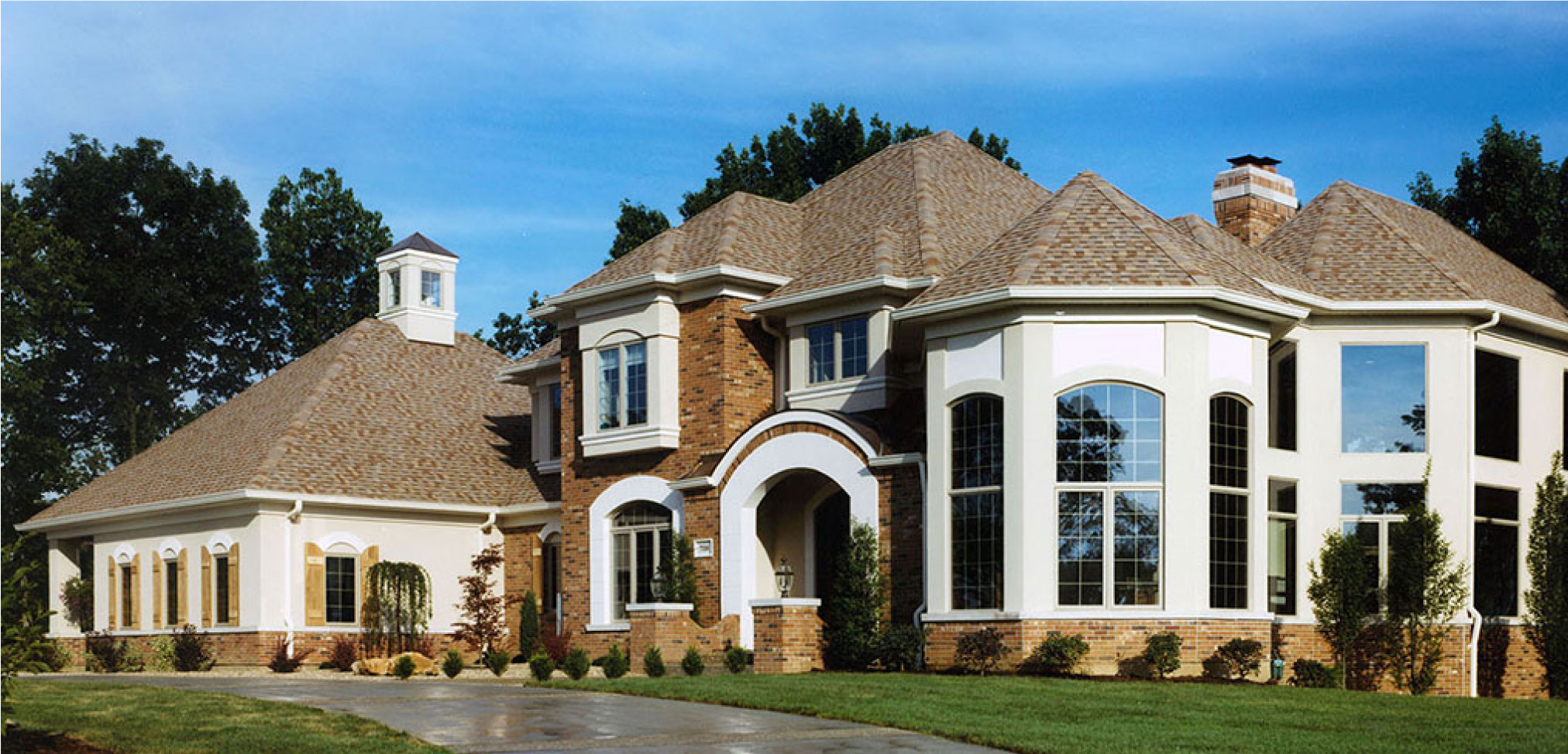
At Langeneckert Homes, we strive to maintain the highest level of quality by including many features that are standard to every home we build.
With over 30 years in the industry, Langeneckert Homes has adopted many features that are standard to every home we build. Some are mechanical, some are structural, and some are decorative.
View Our Process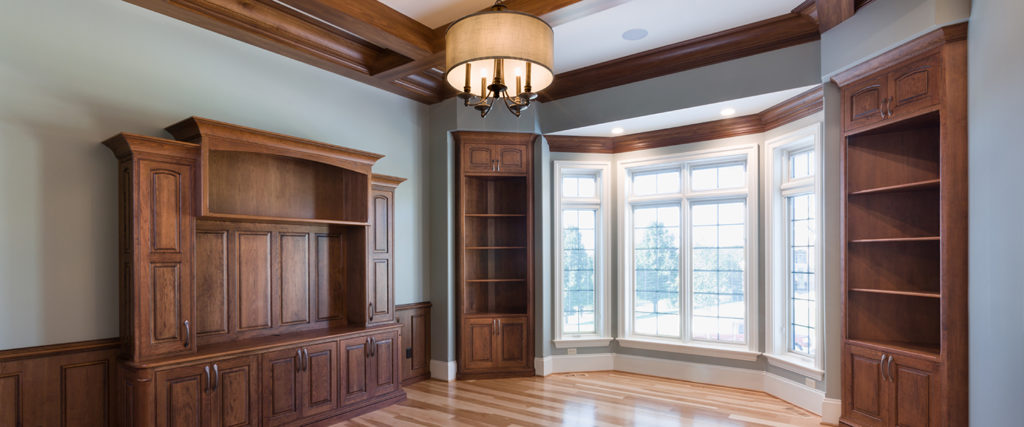
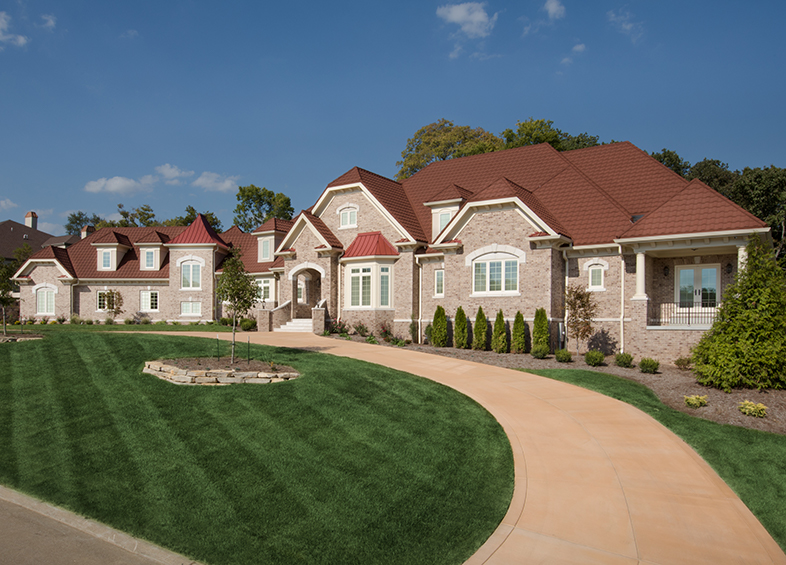
When you have an interest in a new custom home, or a home renovation project, we meet with you to discuss your desires, ideas, limitations and budgets. We help you understand the process of building or renovating from step one to final completion.
At our first meeting, we talk about what style of home you like, your property (if you have a building site), utilities, driveway, and what exterior amenities you would like to include. We determine your goals for your project, how the home will best function for your family, what your unique needs are, and overall, how you want to live in your new home, so we can create your dream plan specifically designed for your taste and lifestyle.
Prior to our meeting, it is helpful to compile a file of images of ideas and details that catch your eye – a picture is worth a thousand words! We also discuss what your priorities are for your new home or renovation and the associated costs. From this gathering of information, we prepare a “ballpark” budget as a starting point. We use this like a road map to get moving in the direction of your final destination – move-in day!
We believe the Architect is one of the most important individuals on your team. At Langeneckert Homes, we have formed a great working relationship with a few select Architects. We introduce you to them so you can decide whom you’re more compatible with for your design work. You may want to include an Interior Designer, and a Landscape Planner on your team as well. In addition, we have a Civil Engineer to create your site plan and establish grades & utility connections.
When we start the design process, we start with floor plan sketches and rough layouts – this is the creative stage where the ideas are flying. At the same time, we are also looking at practical structure details, because we want to always be mindful of budgets that were established at inception. We start working on the elevations of your home and begin looking at exterior materials. As the plans begin to take shape, we start bidding the home with our subcontractors and ask for their input on how we can be most cost-efficient with the final design. Contracts and specifications are finalized, usually with allowance categories for some of the finish items that have not been selected yet.
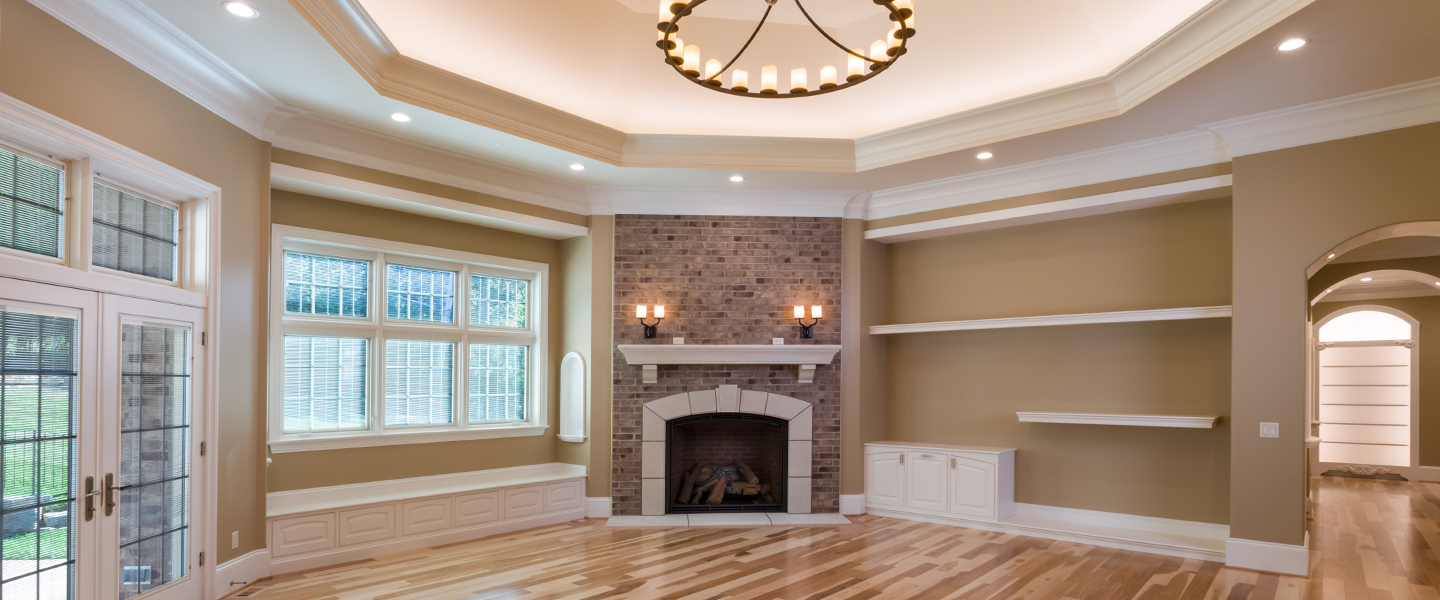
Prior to our meeting, it is helpful to compile a file of images of ideas and details that catch your eye – a picture is worth a thousand words! We also discuss what your priorities are for your new home or renovation and the associated costs. From this gathering of information, we prepare a “ballpark” budget as a starting point. We use this like a road map to get moving in the direction of your final destination – move-in day!
We believe the Architect is one of the most important individuals on your team. At Langeneckert Homes, we have formed a great working relationship with a few select Architects. We introduce you to them so you can decide whom you’re more compatible with for your design work. You may want to include an Interior Designer, and a Landscape Planner on your team as well. In addition, we have a Civil Engineer to create your site plan and establish grades & utility connections.
When we start the design process, we start with floor plan sketches and rough layouts – this is the creative stage where the ideas are flying. At the same time, we are also looking at practical structure details, because we want to always be mindful of budgets that were established at inception. We start working on the elevations of your home and begin looking at exterior materials. As the plans begin to take shape, we start bidding the home with our subcontractors and ask for their input on how we can be most cost-efficient with the final design. Contracts and specifications are finalized, usually with allowance categories for some of the finish items that have not been selected yet.
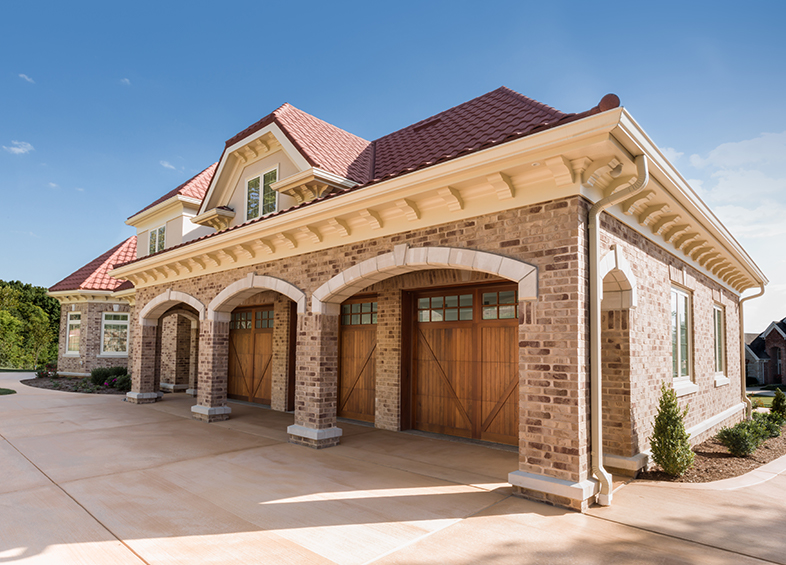
We continue meeting to finalize the details until, at last, the home nears completion. When the home is cleaned thoroughly and rigorously inspected for any last minute tweaks, we walk through together in an orientation to show you how everything works in your home. During this time, we make note of any exceptions to include on a punch list. Now your home is ready to move-in, and your family begins to enjoy your new creation.
But our services are not over yet! We meet with you after 30 days to take care of questions or concerns you may have since move-in, and we will do it again at around the one-year mark. Your comfort and satisfaction are our top priorities, and our goal is to exceed your expectations. In the end, over the course of construction, we find that we have developed a great friendship, one that finds us always in touch, ready to answer questions or serve you again.
Contact